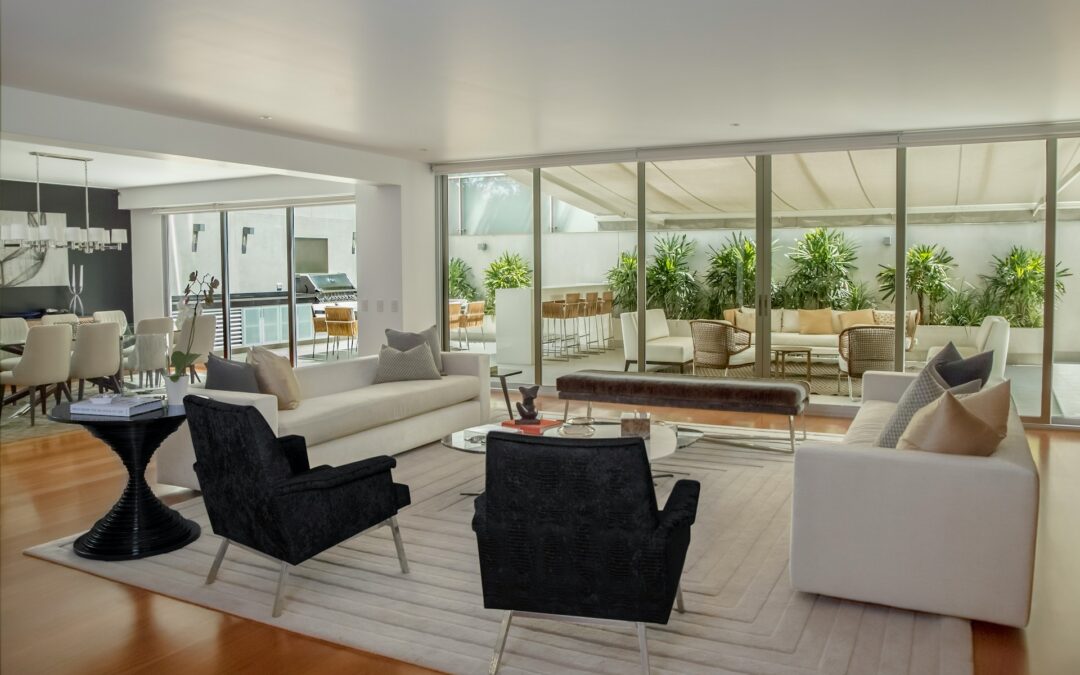As society becomes increasingly aware of the need for inclusivity in all aspects of day-to-day life, architects play a crucial role in designing seamless and accessible living spaces for individuals with a variety of needs and abilities. Universal design aims to create environments that are inherently accessible to all, regardless of age, size, or ability. In the world of residential architecture, this approach has become increasingly important for homeowners looking to build or renovate their homes with the needs of their current and future families in mind.
Universal design is founded on a set of fundamental principles that inform our approach to creating versatile and inclusive residential spaces. These principles include flexibility, simplicity, intuitive use, equitable use, perceptible information, tolerance for error, and size and space for approach and use. By embracing these guidelines, we can craft living spaces that accommodate a broad range of preferences and abilities.
At Studio C Architecture & Interiors, we believe that integrating universal design principles into our residential projects is a critical component of creating truly inclusive spaces that accommodate people at every stage of life. In this article, we will discuss the key tenets of universal design and explore how we incorporate these principles to create functional, aesthetically pleasing, and adaptable living environments.
Creating Flexible Living Spaces
A cornerstone of universal design is creating spaces that are flexible and adaptable to the unique needs of each occupant. As architects, we take pride in our ability to design homes with versatile layouts and features that empower individuals to easily modify their living spaces as their needs evolve. This includes designing open-concept floor plans that can be easily reconfigured, and incorporating modular or movable elements such as adjustable shelving and storage systems that can be customized according to the homeowner’s preferences. Ultimately, this focus on flexibility ensures that every inch of your living space is functional, welcoming, and accessible to all.
Simplicity and Intuitive Use
Universal design also emphasizes the importance of simplicity and intuitive use in a residential setting. We believe that a well-designed home should be easy to navigate and allow for seamless, efficient use of space. To accomplish this, we pay particular attention to elements such as clear sightlines, logical traffic flow, and a cohesive overall layout. Furthermore, we consider the positioning and design of controls, fixtures, and appliances to ensure they are easily understandable and operable by individuals of all ages and abilities.
Safety and Error Tolerance
Creating a safe and error-tolerant living environment is another central component of universal design. Our approach incorporates features that minimize the likelihood of accidents and prevent potential hazards. This may involve installing slip-resistant flooring materials, incorporating ample lighting throughout the home, and designing kitchens and bathrooms with features that prevent scalding, such as thermostatic mixing valves and temperature control devices. By prioritizing safety in our designs, we promote the well-being of the home’s inhabitants and provide peace of mind for all who live within its walls.
Size and Space Considerations
One of the most tangible aspects of universal design is providing ample space for approach, use, and maneuverability within the home. This means designing spaces with wider doorways, hallways, and clear maneuvering spaces to accommodate mobility aids such as wheelchairs, walkers, or strollers. Additionally, we consider the location and placement of furniture, built-ins, and appliances to ensure there are appropriate clearances and easy access. Through thoughtful space planning and layout considerations, we can create homes that are not only attractive but also provide a barrier-free experience for their inhabitants.
Building Inclusive Homes for the Future
At its core, universal design is about ensuring that everyone feels welcome, comfortable, and empowered to live independently within their homes. By focusing on principles such as flexibility, simplicity, safety, and space planning, we can create residential spaces that accommodate the diverse needs and preferences of all occupants.
As experienced architects, we are committed to integrating universal design principles into our work and building homes that contribute to a more inclusive world. With careful planning, innovative design solutions, and a relentless focus on the needs of our clients, we can craft living spaces that are not only aesthetically pleasing but also functional and adaptable for years to come.
Reach out to Studio C Architecture & Interiors today to learn more about how our Birmingham architects can help you create the accessible, inclusive home of your dreams.

