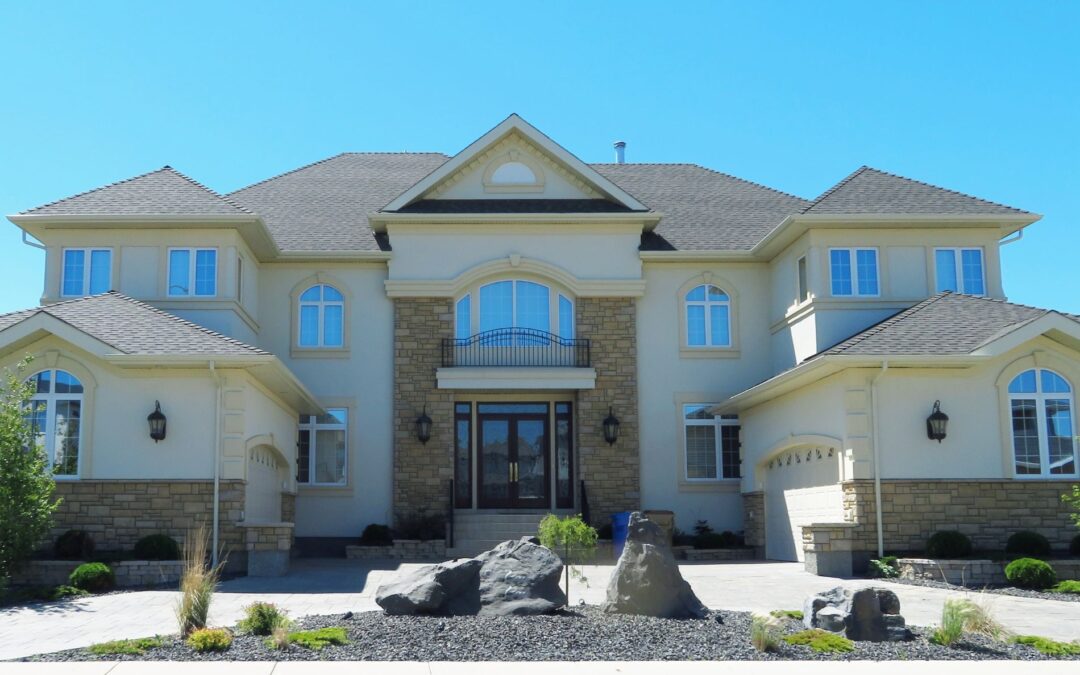In today’s dynamic world, the importance of creating living spaces that cater to the diverse and evolving needs of modern families cannot be overstated. As more families embrace the concept of multigenerational living, the demand for homes designed to accommodate multiple generations under one roof continues to rise. We recognize the unique challenges and opportunities that designing multigenerational homes presents, and we are committed to creating stylish, functional, and adaptable living spaces that support the inclusive, modern family.
In this informative article, we will delve into the world of multigenerational home design, exploring the myriad benefits that this approach to residential design offers and showcasing how our expertise in this field enables us to create innovative solutions for families with varying needs. We will discuss essential design considerations for multigenerational homes, such as accessibility, privacy, and shared spaces, and how these factors contribute to harmonious, comfortable living arrangements that can evolve alongside the family’s needs.
The Rising Demand for Multigenerational Living
The concept of multigenerational living has grown steadily in recent years, driven by factors such as aging populations, housing affordability concerns, and the desire to maintain strong family connections. Multigenerational homes provide an opportunity for extended families to live together in a supportive, nurturing environment, fostering enduring relationships and shared experiences. As such, understanding the unique requirements and aspirations of multigenerational families is crucial in developing residential designs that offer adaptability, inclusiveness, and comfort.
Design Considerations for Multigenerational Homes
As multigenerational living comes to the forefront of modern residential design, thoughtful consideration should be given to the following elements to ensure harmonious, supportive living arrangements:
1. Accessibility and Universal Design
Inclusiveness is paramount in a multigenerational home, with universal design principles aimed at creating accessible, functional spaces for people of all ages and abilities. Key considerations in universal design include:
– Wide doorways and hallways to accommodate wheelchairs and other mobility aids
– Single-story layouts or elevator access to minimize dependence on stairs
– Barrier-free showers and accessible bathroom fixtures to ensure ease of use for everyone
2. Privacy and Personal Space
While it is essential to foster a sense of community and togetherness, providing designated personal spaces for each generation is equally important. Strategies for maintaining privacy and personal space include:
– Separate living quarters or suites for older adults or young couples
– Soundproofing materials and thoughtful space planning to minimize noise disturbances
– Private, well-appointed bathrooms and relaxation areas for each family unit
3. Shared Spaces and Common Areas
Incorporating thoughtfully designed shared spaces and common areas is crucial for encouraging interaction and allowing family members to come together for shared activities. Designing these spaces with the needs of multiple generations in mind is essential, encompassing:
– Spacious, open-plan living areas that provide ample seating and recreational space
– Large, well-equipped kitchens with multiple workstations to allow multiple cooks to work simultaneously
– Outdoor living spaces, such as patios and gardens, designed to encourage relaxation, socialization, and play
Design Strategies and Features for Adaptable, Inclusive Multigenerational Homes
As the demand for multigenerational living grows, adopting innovative design strategies and features can help ensure that homes remain adaptable, functional, and inclusive. Some essential design strategies and features include:
1. Flexible Room Configurations
In a multigenerational home, rooms should be designed and planned to allow for multiple uses and easy reconfiguration as the family’s needs evolve. Features to consider include:
– Expandable spaces, such as partition walls or sliding doors, to create larger or smaller rooms as needed
– Multi-purpose rooms that can function as additional bedrooms, offices, or hobby spaces
– Incorporation of built-in storage solutions to enable efficient, clutter-free living
2. Indoor/Outdoor Connectivity
Fostering a strong connection between indoor and outdoor spaces is essential for promoting a balanced, healthy lifestyle for all family members. Design features that enhance indoor/outdoor connectivity might include:
– Large windows and sliding glass doors that provide an abundance of natural light and views of the outdoors
– Seamless transitions from indoor living spaces to outdoor patios, decks, or gardens
– Thoughtful landscaping and garden design to facilitate relaxation, play, and social interaction
Crafting an Inclusive, Adaptable Home for the Modern Family
Multigenerational living presents unique challenges and opportunities in residential design. At the heart of these homes is the deep-rooted desire to create nurturing, supportive environments that cater to the diverse and ever-changing needs of modern families. By embracing innovative design strategies, prioritizing accessibility, and balancing privacy with shared experiences, multigenerational homes can become bastions of warmth, love, and connection for all who dwell within them.
At Studio C Architecture & Interiors, our passion for crafting multigenerational living spaces that demonstrate sensitivity, functionality, and adaptability is unwavering. We believe that well-designed homes can strengthen families, forge cherished memories, and provide a solid foundation for a bright, inclusive future.
If you’re ready to embark on a journey of discovering the transformative potential of multigenerational living, turn to Studio C Architecture & Interiors for expertise and guidance. Reach out to us today, and let our dedication to exceptional residential architectural design be your compass in creating a home that nurtures, supports, and evolves alongside your loved ones.

