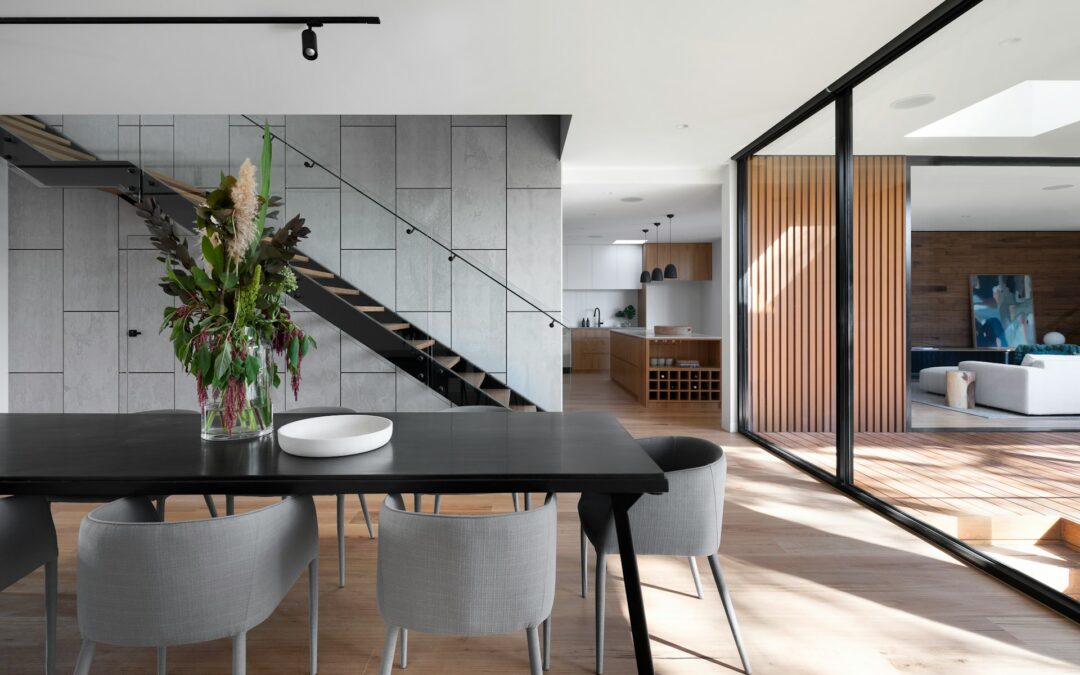The harmonious integration of indoor and outdoor spaces has become an increasingly important design consideration in contemporary residential architecture. As modern homeowners pursue healthier lifestyles, work-life balance, and meaningful connections with nature, architects like us have an essential role to play in creating exquisite living spaces that seamlessly blend the interior with the exterior. In this blog post, we will explore the various strategies and features we use to optimize indoor-outdoor living in our residential projects, and the myriad benefits this design approach can bring to your home.
At Studio C Architecture & Interiors, we firmly believe that a well-designed home should serve as a sanctuary and encourage engagement with the natural world. By designing living spaces that connect the indoors to the outdoors, we can effectively expand a home’s functional and experiential capacity, providing homeowners with greater opportunities to relax, entertain, and enjoy the beauty of their surroundings.
One effective strategy to promote indoor-outdoor living is incorporating large windows, glass doors, or even entire walls that open up the home to the outdoors. Not only do these features provide an abundance of natural light and fresh air, but they also blur the line between indoors and outdoors, creating a seamless transition that encourages the use of exterior spaces.
Maximizing Natural Light and Connectivity
One of the most significant advantages of indoor-outdoor living spaces is the abundance of natural light that permeates the home, creating a brighter, airier atmosphere. To maximize the influx of natural light, we utilize expansive windows, glass doors, or even entire walls made of glass in our architectural designs. These features provide stunning visual connectivity to the outdoors and enable homeowners to enjoy sunlight throughout the day. Moreover, by incorporating strategically placed windows and skylights, we can ensure a consistent level of illumination in all areas of the home, promoting a sense of harmony and balance.
Thoughtful Outdoor Living Spaces Design
Creating cohesive and functional outdoor living spaces is crucial when optimizing indoor-outdoor living in residential architecture. We pay close attention to the design and layout of outdoor areas such as patios, decks, and gardens, focusing on elements like flow, accessibility, and versatility. Additionally, we consider our clients’ unique needs and preferences, designing outdoor spaces that support their hobbies and passions – from cooking and dining al fresco to gardening, relaxation, and entertainment. By creating outdoor living spaces that are thoughtfully tailored to individual lifestyles and preferences, we ensure that the home’s exterior becomes an inviting, functional extension of the interior.
Landscape Integration and Sustainability
To further enhance the connection between indoors and outdoors, we focus on integrating the landscape and natural surroundings into the design of our projects. This might include the use of water features, native plants, and locally sourced materials, which not only connect the home visually to the environment but also promote sustainability and eco-friendliness. In addition, we also take steps to ensure that the landscaping and outdoor spaces are easy to maintain, allowing homeowners to enjoy their property more without worrying about time-consuming upkeep.
Material and Design Consistency
To ensure a seamless transition between indoor and outdoor living spaces, we prioritize consistency in design elements, materials, and finishes throughout the home. This includes the continued use of similar flooring materials like tiles or hardwood that extend from indoors to adjacent outdoor living and entertaining spaces, creating a visual continuity that makes the entire property feel unified and connected. Additionally, we often use natural materials such as wood, stone, and metal, which not only evoke a sense of authenticity and permanence but also harmonize the home with its natural surroundings. The result is a living space that feels cohesive, engaging, and effortlessly connected to the outdoors.
The Endless Possibilities of Indoor-Outdoor Living
The optimization of indoor-outdoor living in contemporary residential architecture is about more than just visual appeal; it’s about improving the quality of life for homeowners, promoting healthier lifestyles, and encouraging a deeper connection to nature. As architects, it’s our responsibility and passion to create innovative and functional living spaces that blend seamlessly with the natural world, providing a comfortable and stylish refuge for modern families.
At Studio C Architecture & Interiors, we understand that your home is more than just a structure; it’s the backdrop for your life, a place where cherished memories are made and life is celebrated. Let us help you create a living space that transcends the ordinary and embraces the extraordinary, with a seamless indoor-outdoor architectural design made to elevate your daily living. Reach out to us today, and let us guide you on the captivating journey to your gracefully designed dream home.

